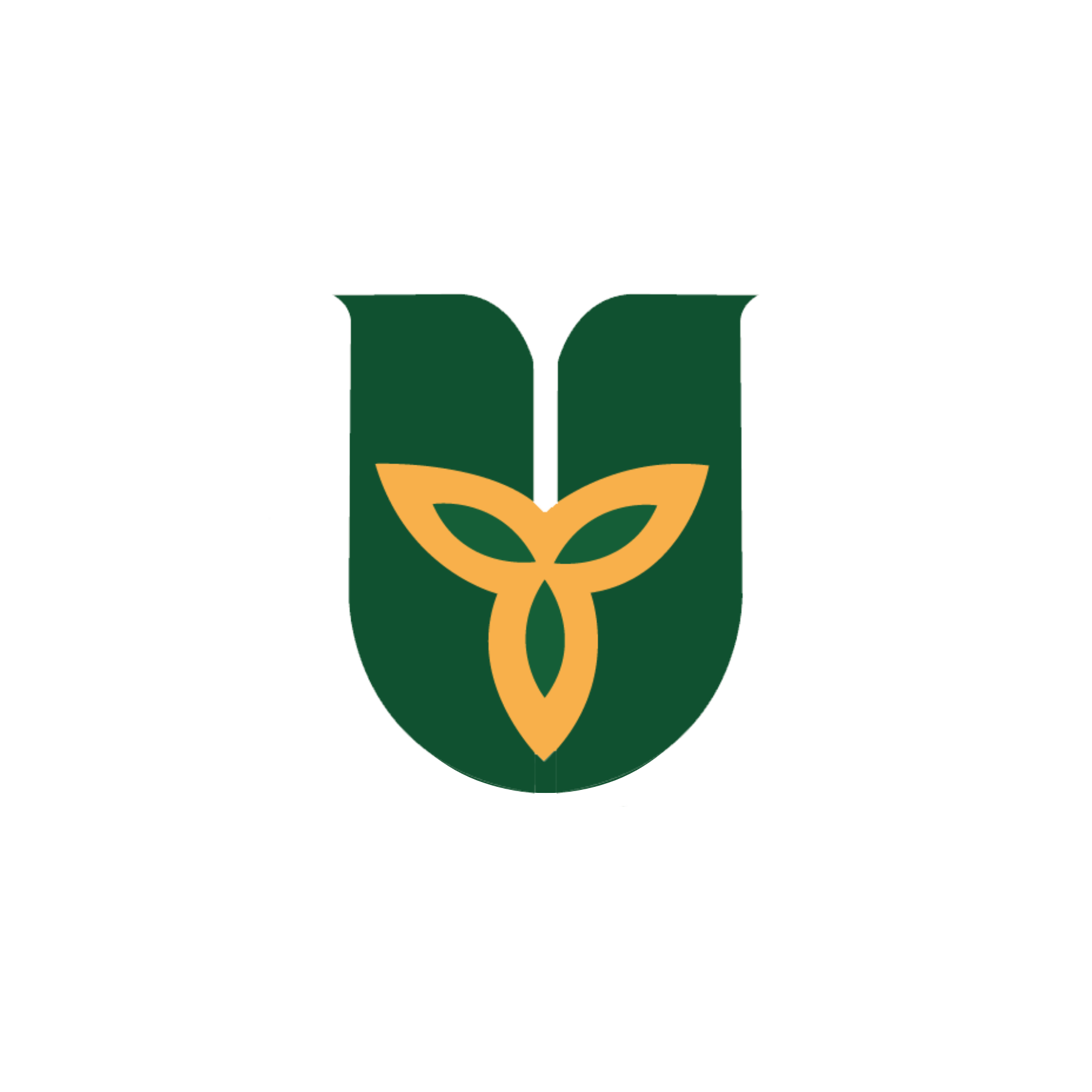top of page
2 Bedrooms (160 SQ.M.)
• Foyer
• 2 Bedrooms
• 3 Bathrooms
• Living and Dining Room Suite
• Balcony
• Enclosed Kitchen
• Storage
• Laundry Area with Back Entrance
.png)
* The illustrated floor plans are guidelines for our typical unit plans. Please contact us for more information.
bottom of page



